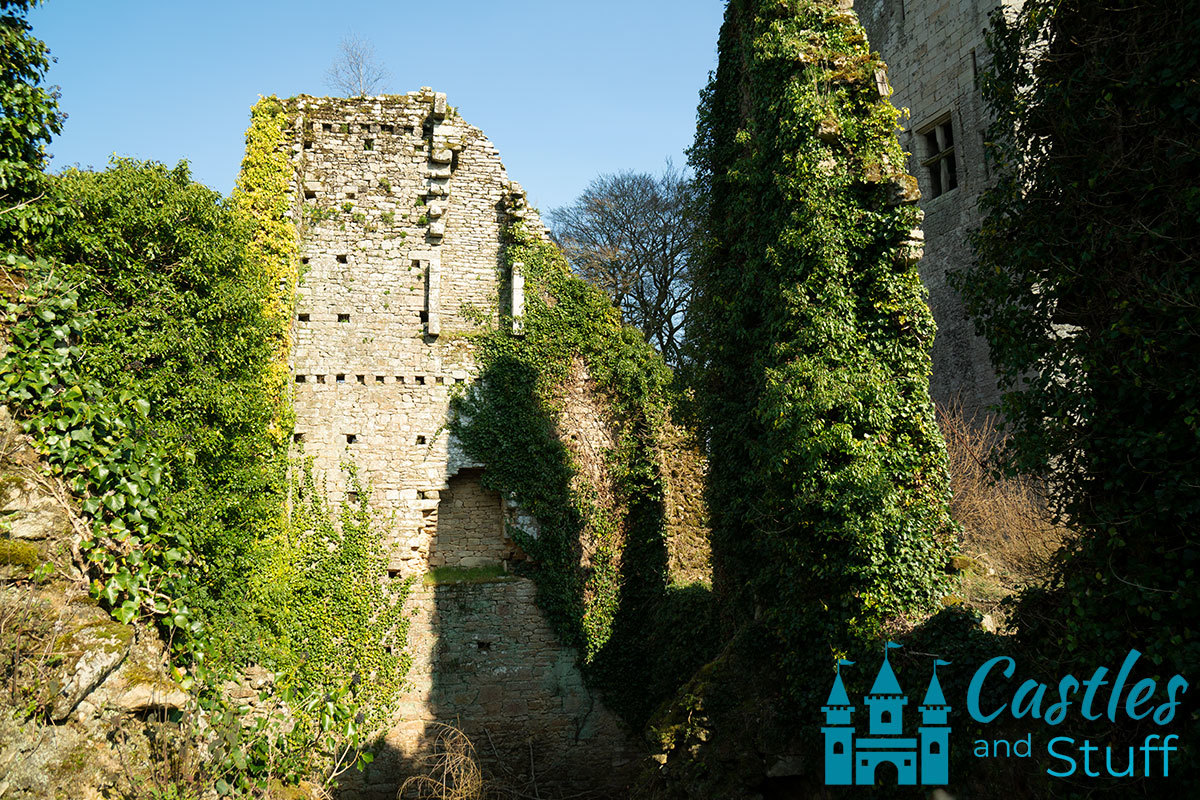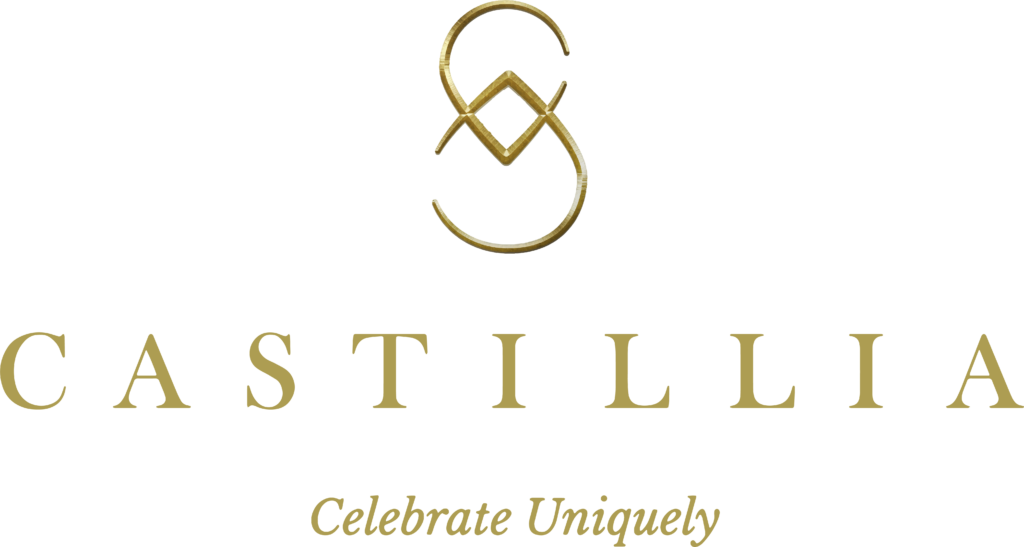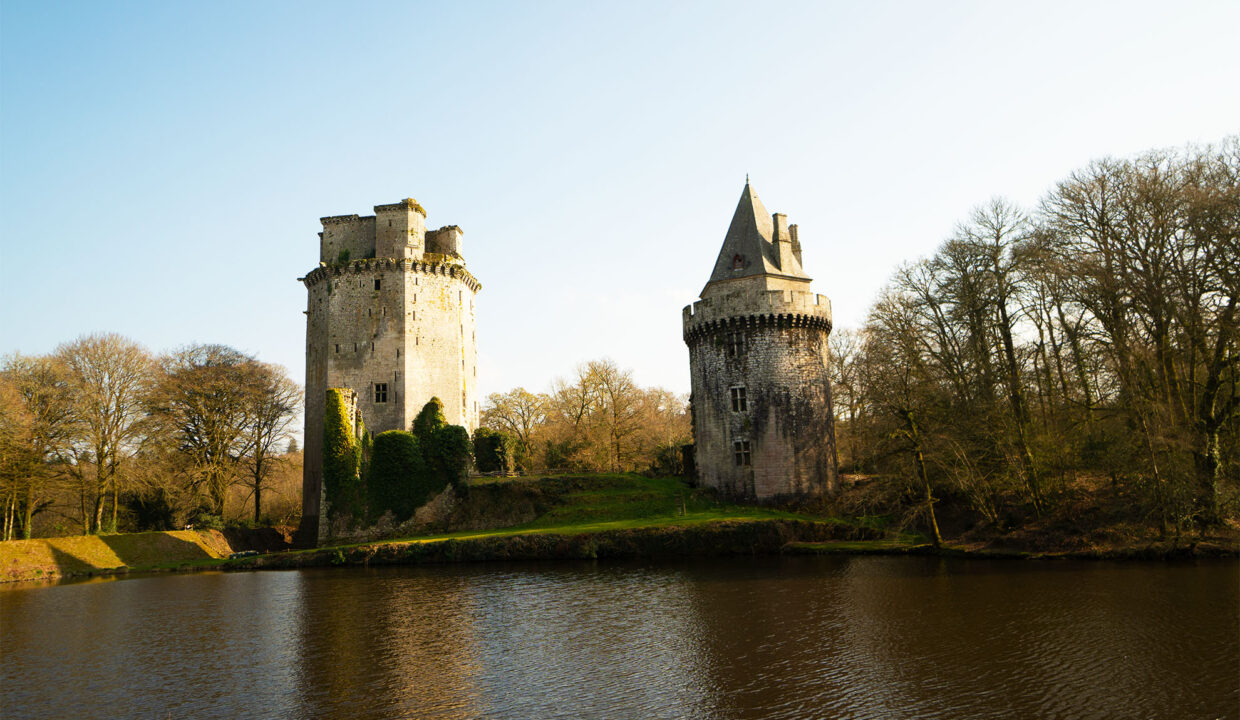Forteresse de Largoet: The Beginning
The Forteresse de Largoet Ruins
So, I figured I’d create my very first blog post about the Forteresse de Largoet, located just outside the little town of Elven. At the same time, we wanted to shoot a short video for our YouTube channel. The weather was sunny. The sky was already a deep blue in the early morning and the temperature kept climbing. It was going to be the perfect day for castle hunting. And as life goes, it turned out a little different than anticipated…
My husband and I arrived at the car park just in time for the gate to open. I packed the camera and a little handheld tripod. We bought a plug-in microphone and even a little field monitor, so we could see what we were shooting. I was super excited when I popped the camera in the on position and…well, the whole screen just went white. We fiddled with the settings for a good half hour, until we had to admit defeat. We were just bleeping amateurs.
So…as you can tell by the YouTube channel, we did not make a video. As we learn some more about the whole vlogging process, we’ll go back and shoot that video. These are the humble beginnings of exploring castles on camera and video. I really had to chuckle at what happened, but it just goes to show nobody’s perfect. I hope you enjoy what we got anyways. And without further ado, here is star of this post – the Forteresse de Largoet (or more precisely, what’s left of it).
Finding the Entrance
The car park is a good 15 minute walk from the actual castle site, if you are a fast walker. Otherwise, plan more on walking about 20-25 minutes. There is a gate at the car park, where you have to pay the admission fee (cash only). Then you just follow the gravel road all the way to the site. The road is pretty even and you can definitely take a stroller with you.
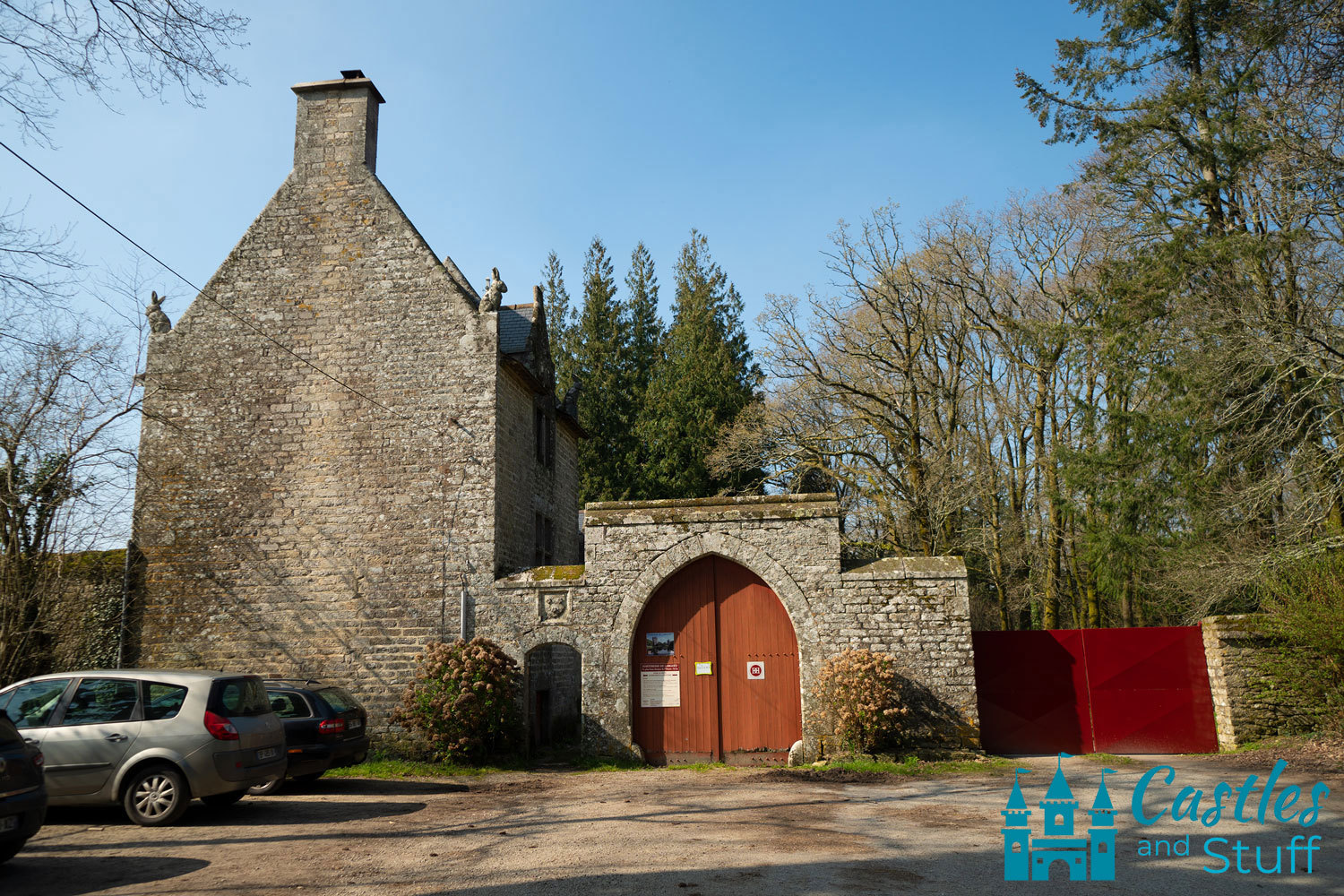
You eventually get to this intersection with four stone pillars. Just continue on straight, which will lead you to the castle ruins.
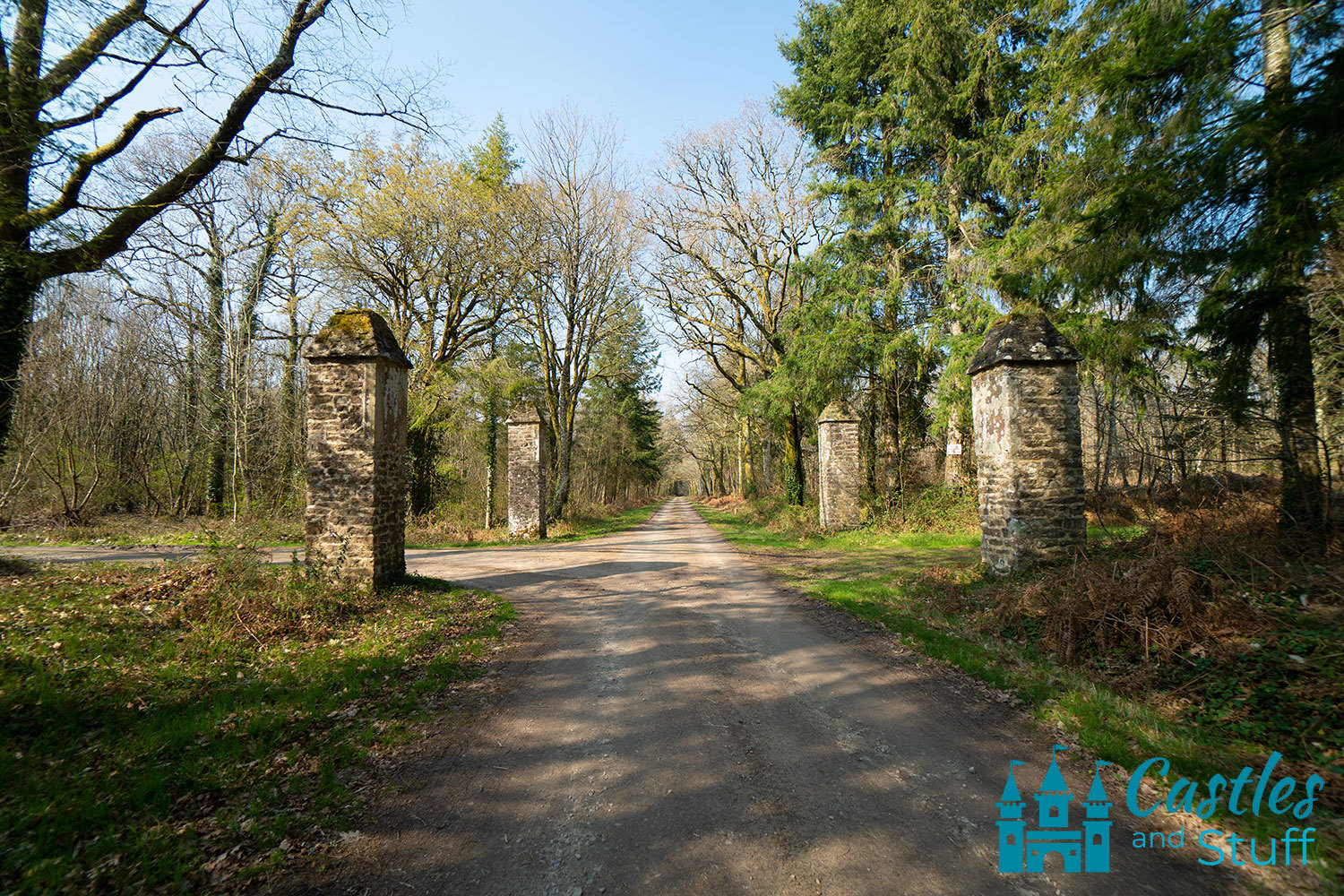
If you check out the Forteresse de Largoet website before you visit, you can download a guide in English. If not, you can get a copy when you pay the entrance fee. It has a little map of the area on it, as well as tons of historical information about the site.
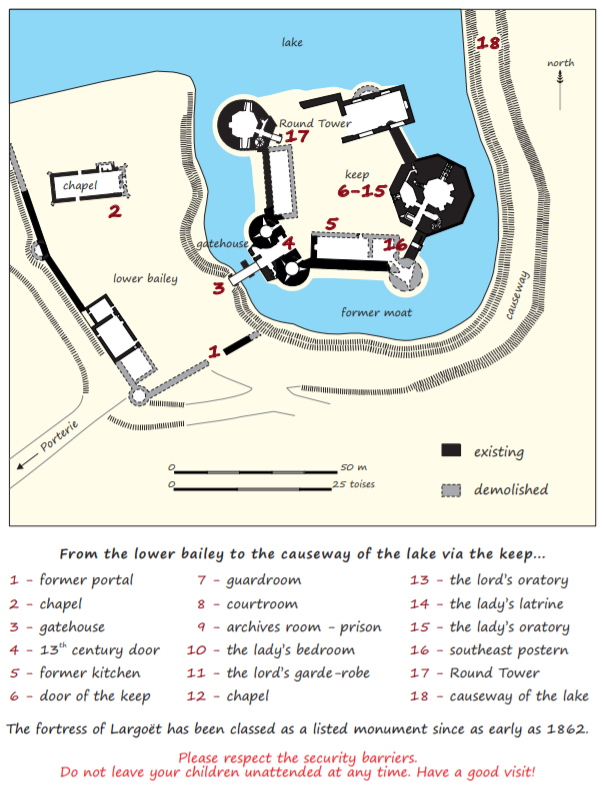
Image Source: http://www.largoet.com/index.html
The Chapel
When you can see the gate house in front of you, the chapel is just to off to the left. There is not much left of the 15th century Notre-Dame chapel. One wall remains standing, with the outline of a stained glass window. The ground is very uneven, so watch your step and the stinging nettles. The chapel used to be a private place of worship for the lord and lady of Largoet. Although not built within the moated enclosure of the keep, it used to sit inside the outer curtain wall. The outer curtain wall is mostly gone. There is a short piece you can see attached to the back of the farm house ruins.
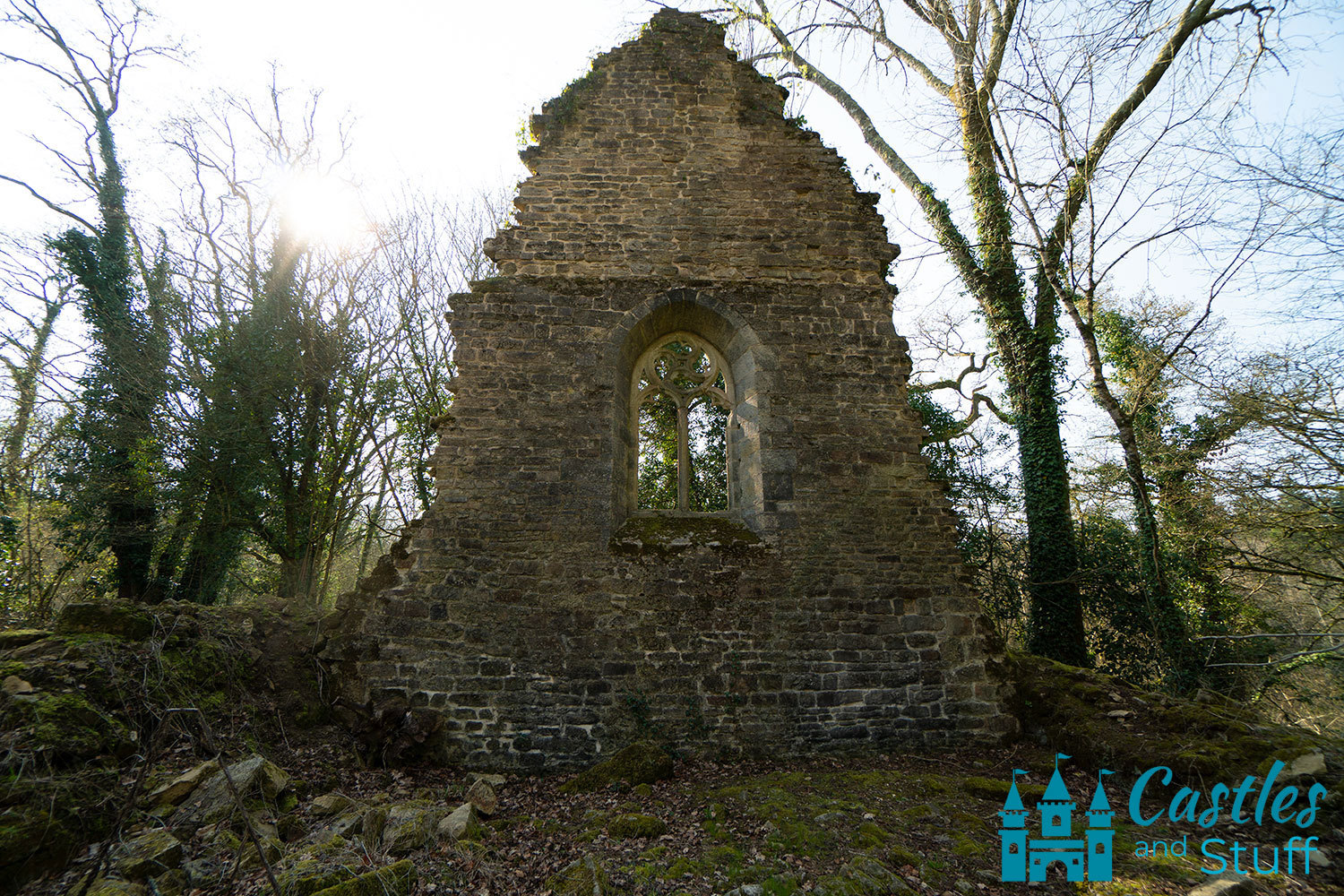
Here is the view from the Chapel, looking back toward the gate house. The completely overgrown ruins of an old farm house sit just to the right, when looking at the gate house.
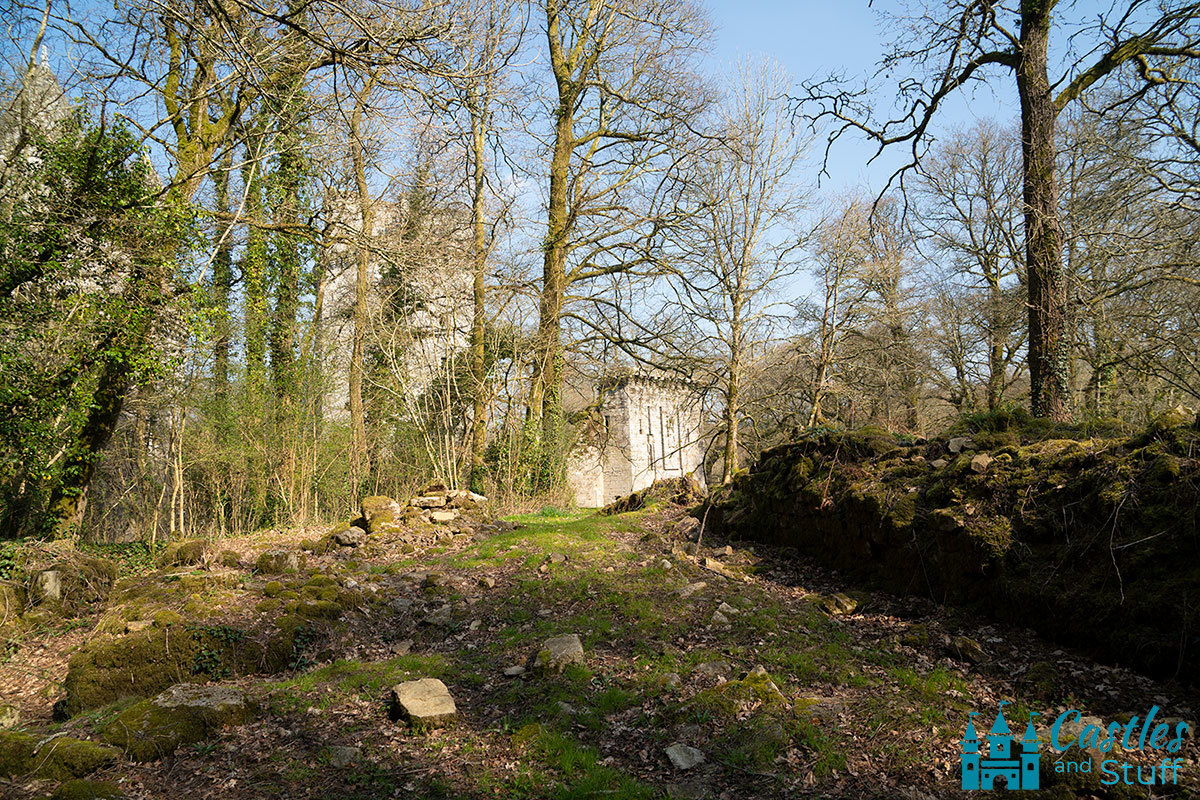
And the ruins of the old farm house. If you walk around the back and follow the path, you can see the remainder of the outer curtain wall stretching toward the lake.
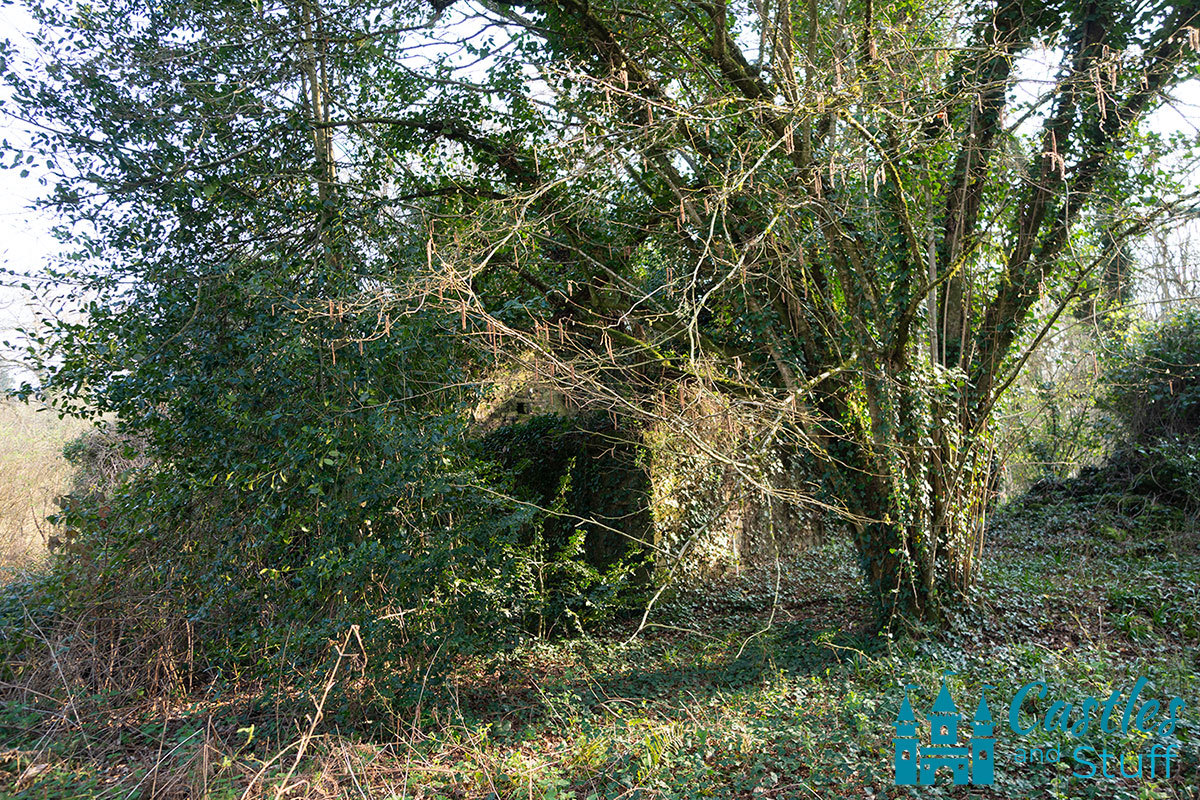
Who Owns Largoet?
The castle guide contains some information about the past and present owners of Largoet. You can also buy a small, yellow booklet in French from the church in nearby Elven. The booklet called “Guide des Tours d’Elven” covers about 23 pages of the castle’s history.
The Barony of Largoet was first created in 907, when Alain le Grand split the County of Vannes between his sons. That same year, his son Derrien the 1st constructed a keep on the site.
The castle changed hands to the Malestroit family in the 13th century and then to the Raguenel family at the beginning of the 15th century. The castle experienced its golden age during the 15th century, when Jean IV de Rieux owned it. He was Marshall of Brittany at the time and a close confidante of the King of France.
In 1656, the castle was sold in a state of neglect to Nicolas Fouquet. In turn, the Tréméreuc family acquired it shortly after and its descendants still own it today, more than 3 centuries later. This is Martial Jordan, the current owner, who owns the ruins together with his wife Marie-Françoise.
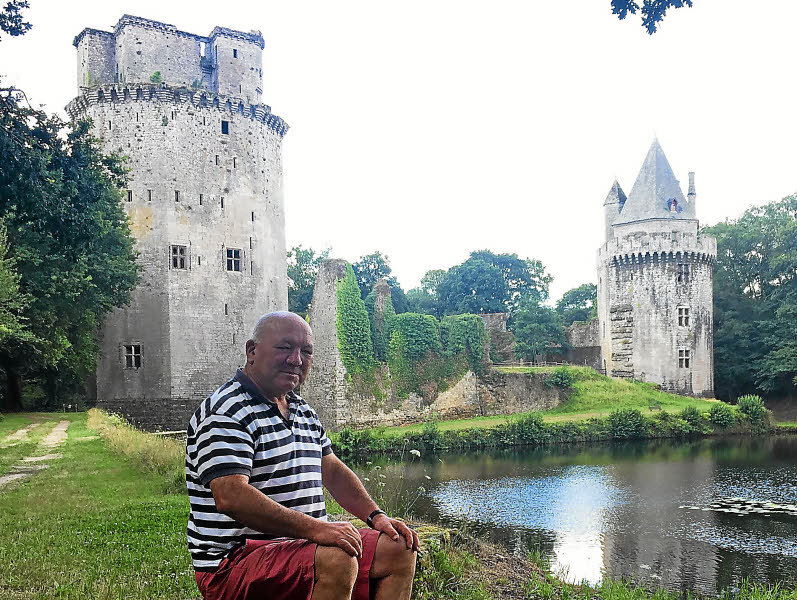
Image Source: https://www.letelegramme.fr/morbihan/vannes/forteresse-de-largoet-colosse-aux-pieds-d-argile-05-08-2017-11620560.php
The Gatehouse and Drawbridge
When you come back from the chapel, you have to cross over what used to be the drawbridge and pass through the remains of the gatehouse. A moat used to surround the castle site, fed by water from the lake. Two drawbridges, a narrow one for pedestrians, and a wider one for horses and carriages made the crossing of the moat possible. You can still see the remaining hole for the pedestrian bridge in the wall of the gatehouse. The gatehouse also contained the mechanism for the portcullis.
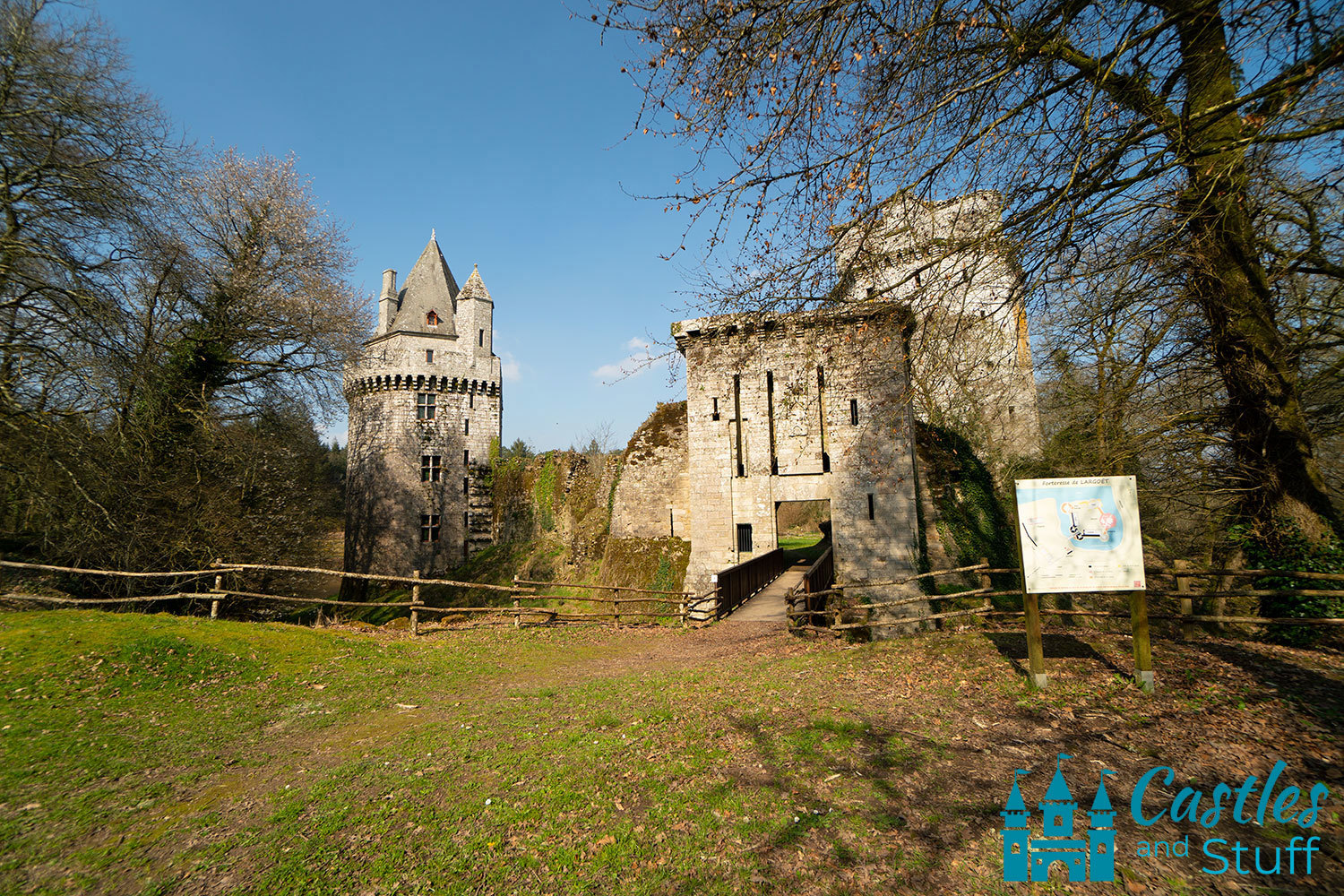
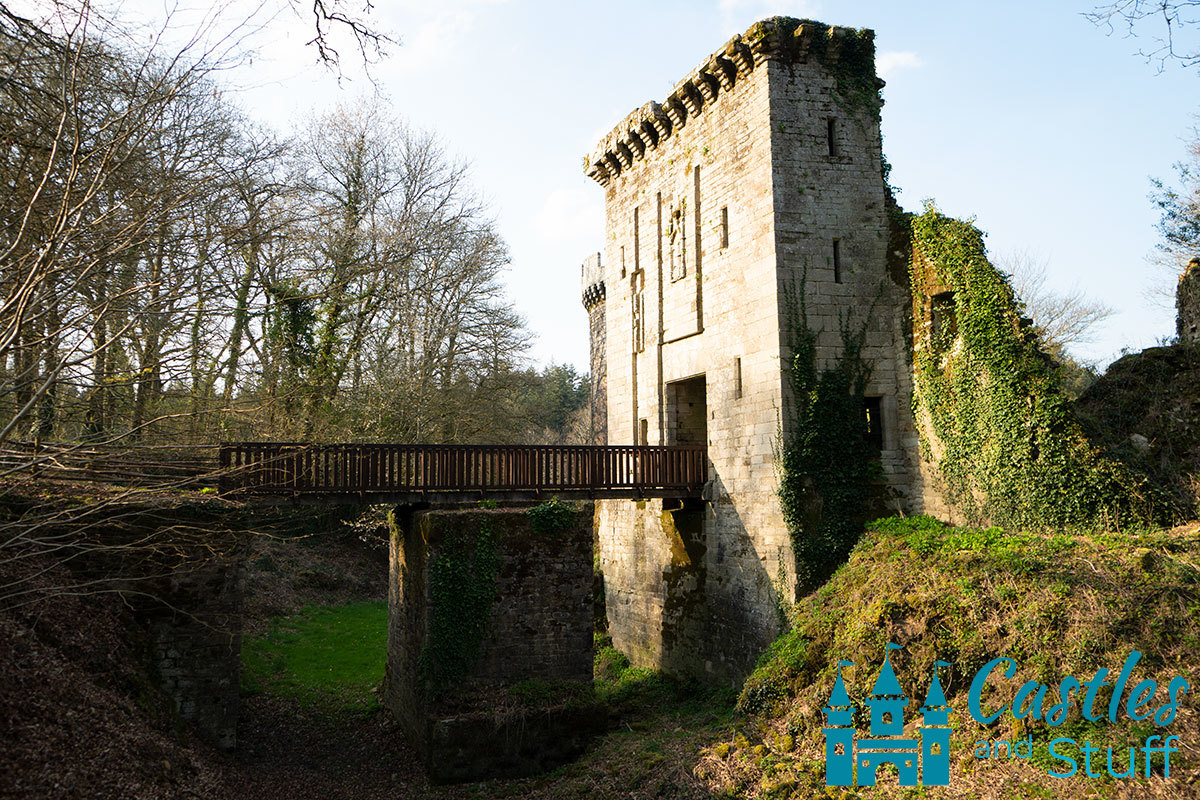
Two curtain walls extended to the left and right of the gate house, protecting the inner keep. Buildings were constructed on the inside of the curtain walls, but most of the construction has fallen into ruin. The building on the left wall seemed to be lodgings.
The buildings on the right wall included kitchens and a refectory. The castle likely also had a food storage building, furnished with ice blocks for cooling. There is an entrance to a large vaulted cellar, used for wood storage. The surrounding forest provided wood supply over the centuries, used for construction, heat, and food preparation.
This is the view from the lake toward the back of the gate house.
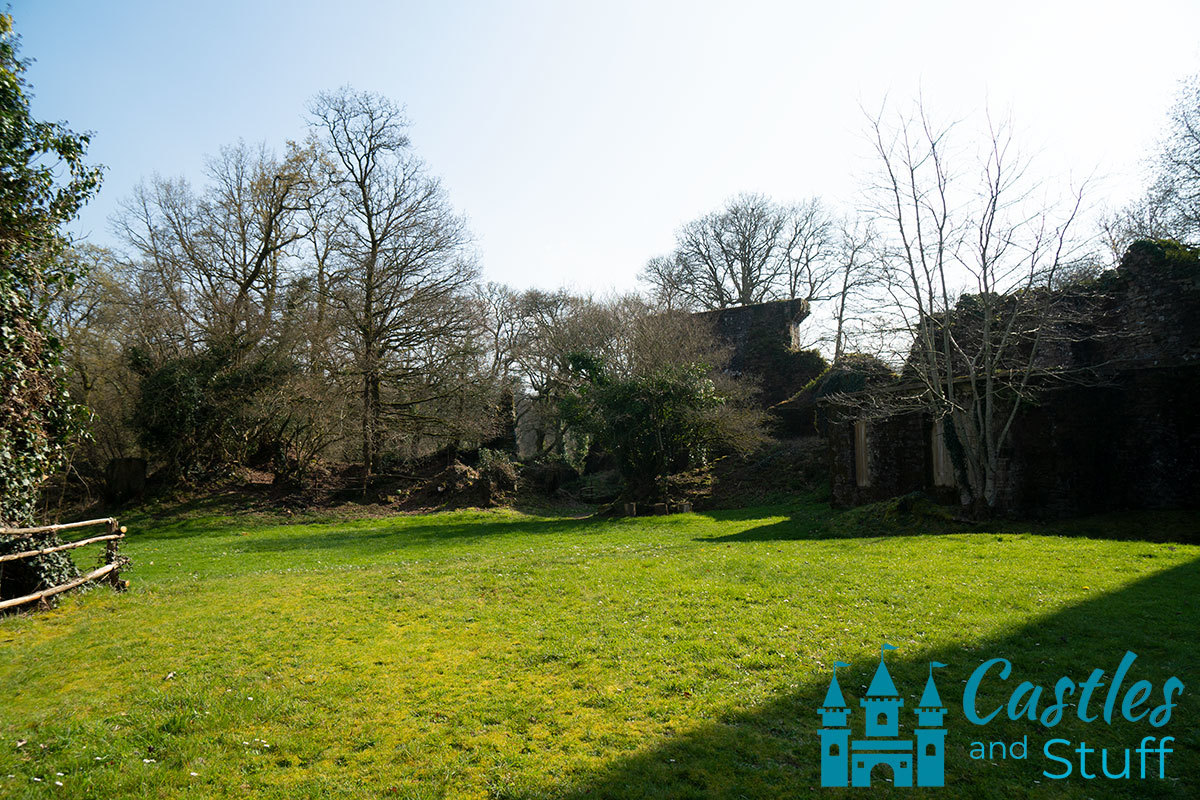
The Inner Keep
Since the castle changed hands a few times, different parts of it were constructed at different times. The gate house was constructed in the 13th century. This also goes for the two curtain walls extending to the left and right of the gate house.
The large octagonal tower on the right was built in the 14th century. The smaller, round tower on the left and the main lodgings, facing the lake, were not constructed until the 15th century. The final piece of the curtain wall between the main lodgings and the large tower was finished in the 16th century.
The castle fell into disrepair in the 17th century for unknown reasons and locals used some of its crumbling stones for construction around the area.
The round tower was closed at the time of our visit and it looks like it is not normally accessible to the public. It contains three levels of living space and was partly restored with 15th century furniture for the filming of “Lancelot du Lac” in the 1970s. The tower also served a defensive function, with cannon ports installed on the ground level.
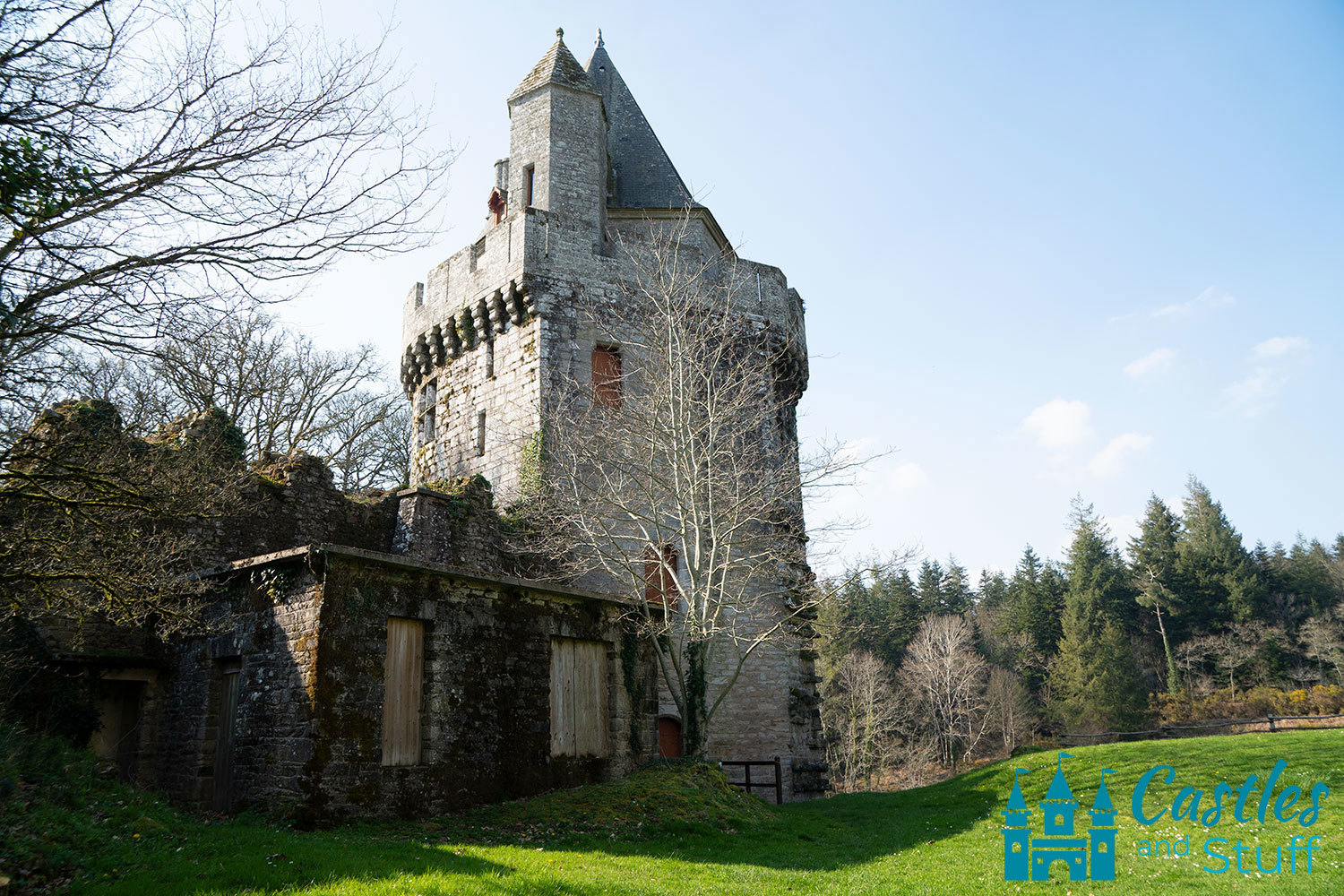
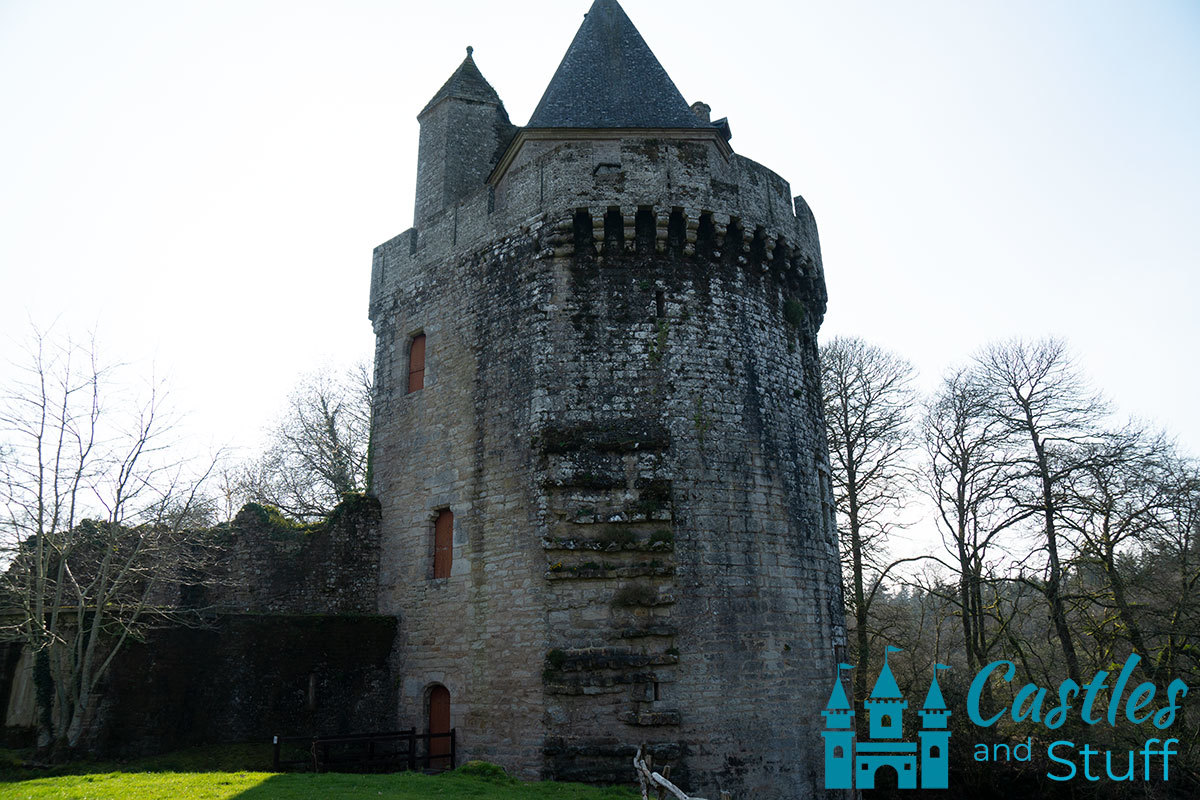
Facing the lake, the lodgings used to stand on the right. The building has largely crumbled now and is overgrown with greenery. These lodgings were likely used for family, guests, castle staff and soldiers, as the lord and lady were housed in the large tower with their children.
